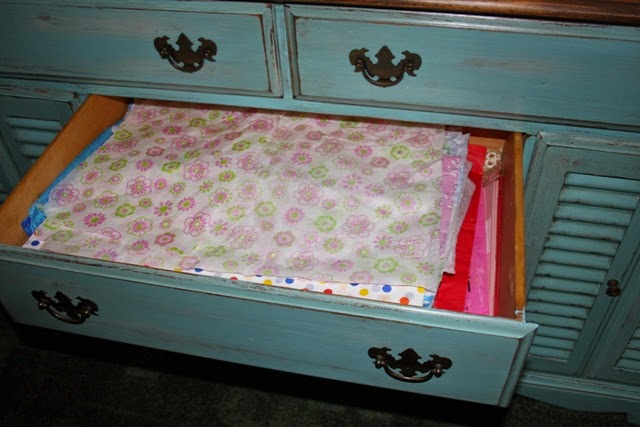I did remember to take photos of several of our trips, but I won't bore you with all of them at once. Today I thought I'd share some of my favorite photos from our trip to the North Shore. The first day we were there we stopped at Gooseberry Falls and did a little hiking. It was a beautiful 70 degree day in August. Loved it.
I even managed to get in front of the camera for a couple of shots.
This one has really gotten into journaling lately and made us stop several times so she could sit down and write or draw which was perfectly fine with us. We like taking things slow. :o)
The next day we stopped at Iona's beach for some more exploration. This is a place you really have to see in person, pictures just can't quite explain it. In this photo you can see that the beach is made up of pinkish rocks. They look pink when they're dry, but more of a reddish when they are wet. What you can't tell by the photo is their sound. They kind of tinkle like wind chimes when you walk across them. It's pretty cool.
It's hard to see in this photo, but all the rocks on the beach come from the cliff you see in the upper right of the photo. As that cliff crumbles, the rocks fall into the lake and the current carries them to the beach. We didn't see these rocks on any of the other beaches along the shore, just this one. You can't see the beach from the road. You have to follow a trail from one of the boat access places. Along the way there's a billboard that explains some of the history of the beach.
I think our favorite stop for the weekend was the Split Rock Light House. We got to walk the grounds, hear the history of the place, and tour the Keeper's House and Light House.
What an AMAZING view!
There was a bit of climbing involved.
I just love the details we used to put into everyday items to make them pretty. Isn't this gorgeous?
I would love to have a pantry like this.
We hiked down the 100+ stairs down to the beach to get some photos and see just what a feat it was to build this. Everything had to be hauled up that cliff as there were no roads out this far when it was built. Wow! And to think that 6 months or so out of the year the lighthouse keepers had to walk down to the beach to get water since their pipe line would be frozen. Human ingenuity and determination is pretty great, but I think my favorite part was seeing photos of storms in this area. One of them showed a wave crashing above the top of that cliff! Can you imagine? God's power is simply amazing.
I guess I will leave you here with this shot of my little girl who is growing up way too fast. I hope to get around to posting more often, but I can't make any promises. Too busy enjoying life, and that's OK with me.
Till next time...
God's love and blessings!



























.jpg)






























